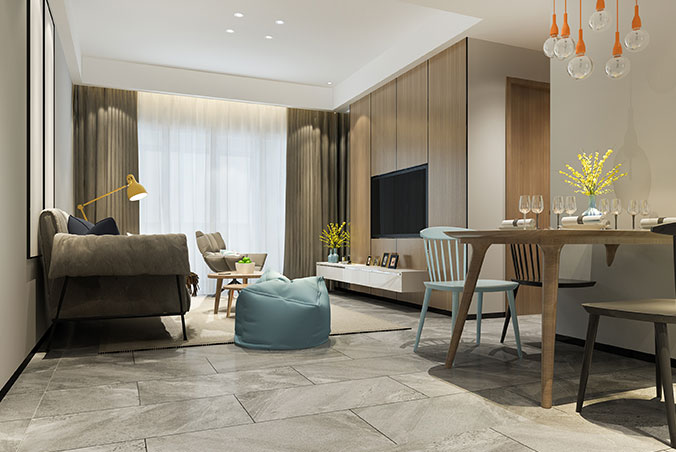
When your family needs more space, First Due Construction plans and builds it carefully. We specialize in home additions in Richmond, VA that look original, function beautifully, and add measurable value.
We take the same careful approach whether the project is a compact bump-out or a full second story. As trusted home addition contractors in Richmond, VA, we aim to create space that looks good and age gracefully.
We build using methods that protect both the original structure and the new work. We align framing with load paths, keep air and water barriers open, and install insulation that meets current energy codes. We also size mechanical systems to the added volume and verify performance with inspections throughout.
Inside, we match trim profiles and textures to your home so the transition feels natural. Outside, we blend siding, brick, and roofing to keep the look cohesive. We sequence work thoughtfully to reduce disruption inside your living spaces and keep the site clean for neighbors and deliveries.
A great addition solves a real need. Maybe you want a larger kitchen, a light-filled family room, an in-law suite, a primary bedroom retreat, or a second story to capture views. We shape new space around daily routines, natural light, storage, and long-term flexibility, so you get square footage that earns its keep.
Common home additions in Richmond, VA are:
The right solution balances structure, budget, and zoning. We study roof loads, tie-in points, and utilities, then plan the exterior so setbacks, elevations, and finishes look consistent. This is how we approach room additions in Richmond, VA, with attention to function and curb appeal.
Every strong build starts with precise planning. We document existing conditions, measure everything, and model options so you can see proportions and flow before construction begins. We produce plans, coordinate engineering, and submit for permits. You get a clear scope, a realistic schedule, and a detailed line-item budget that matches the drawings. This planning is the foundation of our home addition services in Richmond, VA, and it keeps construction predictable and organized.
Our preconstruction checklist includes:
Clarity is important. You will see where each dollar goes, what has a price allowance, and what is already specified. We maintain a build calendar with milestones, identify inspection windows early, and update you as tasks are completed. As experienced home addition contractors in Richmond, VA, we coordinate trades, material lead times, and inspections to keep momentum. When choices come up, we offer clear options with cost and schedule impacts, then move forward once you decide.
Ready to improve the look of your home
We set containment, negative air, and daily cleaning routines that protect your living areas, furniture, and HVAC returns, so the rest of your home stays comfortable and usable.
We organize staging, parking, and delivery windows, communicate with neighbors, and keep the site tidy, which helps maintain goodwill and avoids avoidable delays from complaints.
You receive weekly summaries with completed tasks, look-ahead work, inspections, and selections needed. This keeps home additions in Richmond, VA, moving forward.
Budgets vary with scope, structure, and finishes. As a planning range, single-story additions often price lower per square foot than second-story builds. We provide a detailed line-item estimate tied to your drawings so you can see the drivers and confidently adjust the scope.
We evaluate soils, frost depth, and existing footings, then design the connection with proper reinforcement, waterproofing, and drainage. Careful compaction and control joints help manage movement over time.
We calculate loads for the added volume and decide whether to extend current systems or add a dedicated unit. Duct layout, returns, and fresh air targets are planned to meet code and comfort goals.
It can be, provided the foundation and framing can carry the added loads and your roof lines adapt well. We verify structure, stair placement, and egress, then model how the second story will affect proportions.
We source the same siding or brick, match mortar color, align reveals, and repeat interior trim profiles. Lighting temperature, floor transitions, and paint sheens are coordinated for a consistent look.